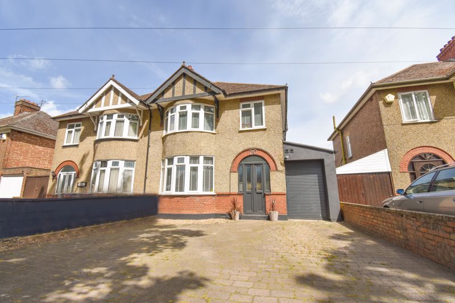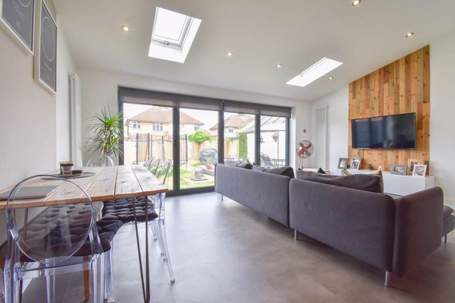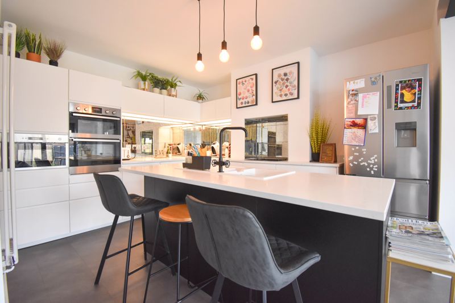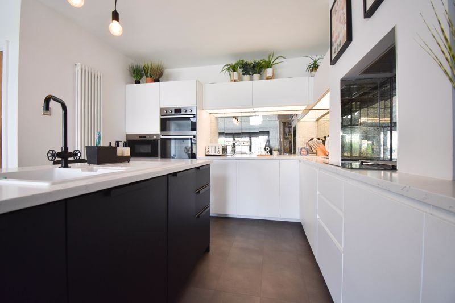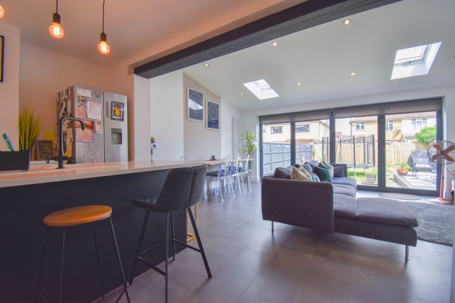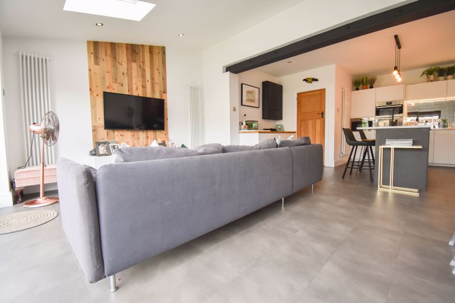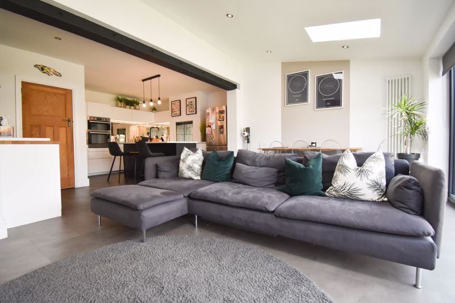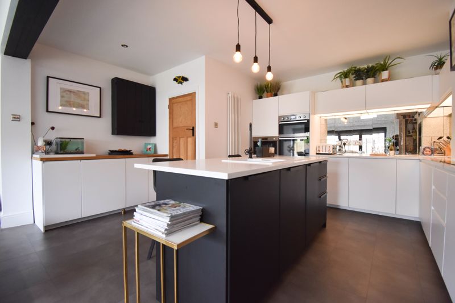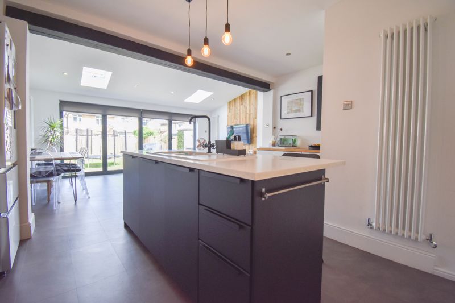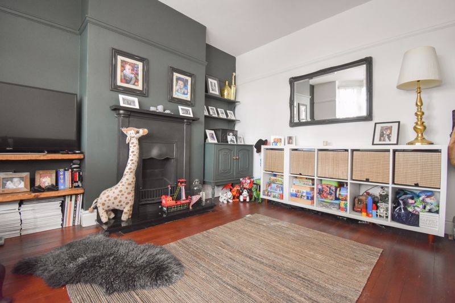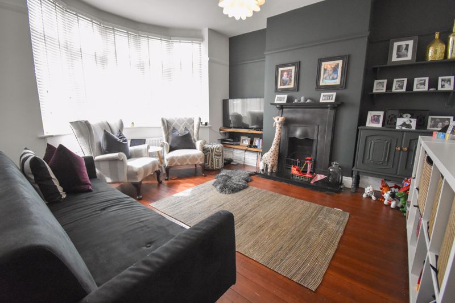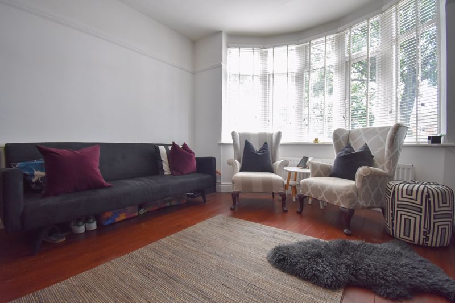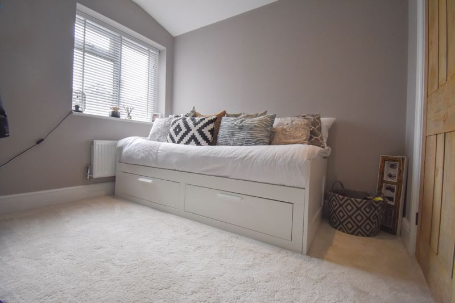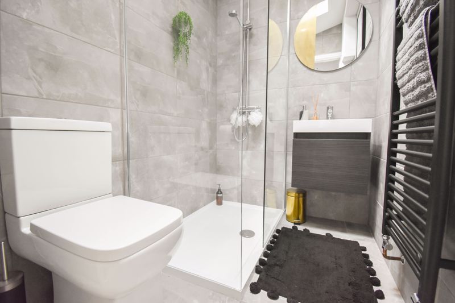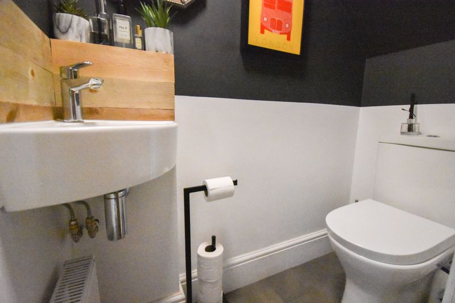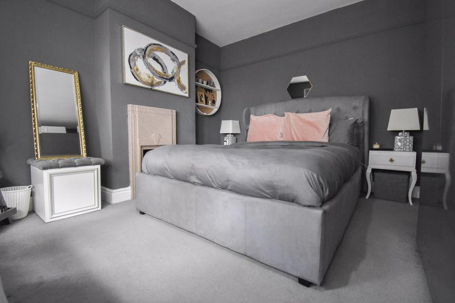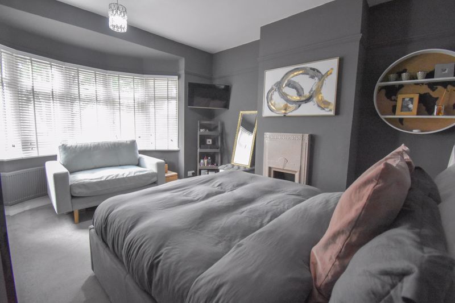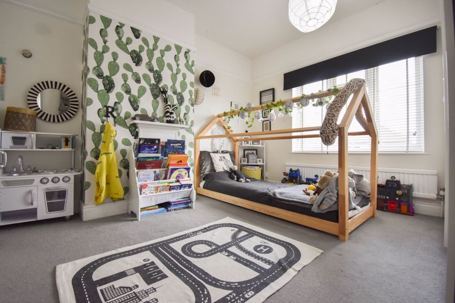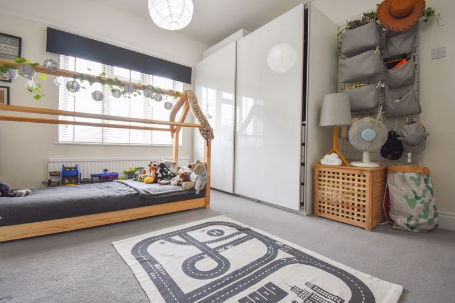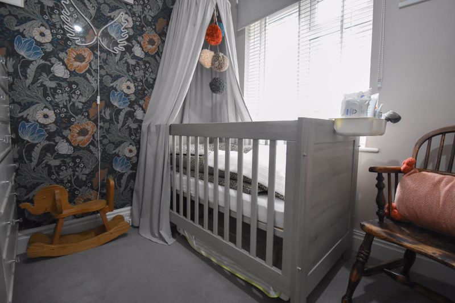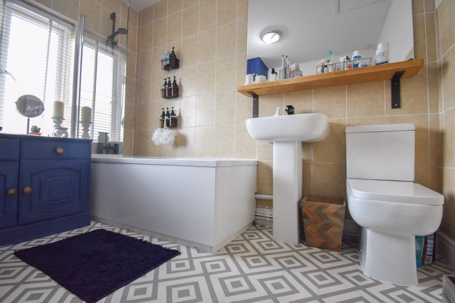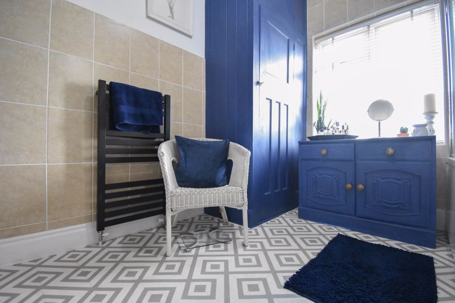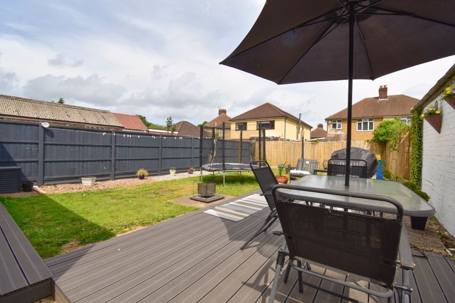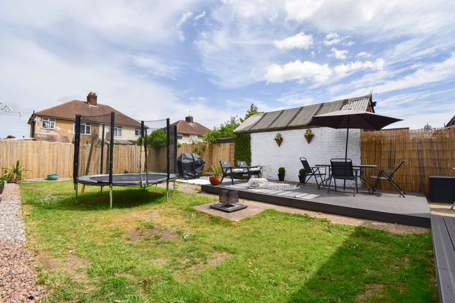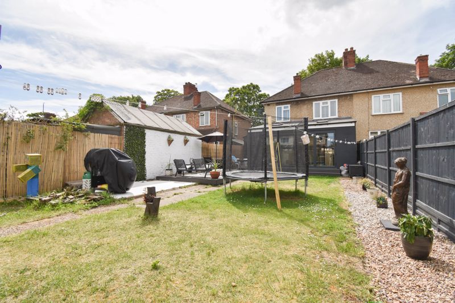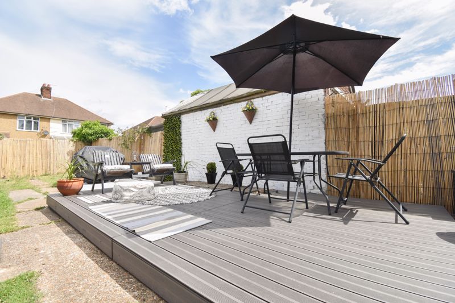Mile Road, Bedford Guide Price £350,000
Please enter your starting address in the form input below.
Please refresh the page if trying an alernate address.
- Bay Fronted
- Large Driveway
- Stunning Condition
- Open Plan Living
- Sizeable Rear Garden
- Ground Floor Shower Room
- Original Features
- Close to local amenities
- 3D Walkthrough Available
A stunning extended 3 bedroom bay fronted semi detached property on Mile Road, Bedford. This stunning family home is now available to view and as you will see from the images and more notably the 3D Virtual Tour the current owners have fantastic taste and have modernised this property to a high specification. The spacious lounge can comfortably accommodate two large sofas and further living room furniture, the cast iron fire place and round bay are fabulous features. This room is perfect for those cosy evenings. The real heart of the home is the beautiful open plan kitchen/diner/family room. The vaulted ceiling with Velux windows as well as the Bi-fold doors invite floods of natural light into this spacious room. The Kitchen has with integrated appliances and boast a large island with quartz worktops. There is also an abundance of storage. For those of you that like to entertain at home this is the house for you! What an awesome opportunity. The ground floor also has the added benefit of a Bedroom/Office with a modern shower room. There is also a separate WC under the stairs. The first floor offers 3 bedrooms, all tastefully decorated and in great condition. The family bathroom is sizeable with modern tiling and window for ventilation. Externally the property offers a large driveway with off road parking for multiple vehicles and garage. The tidy rear garden is mostly lawn with an impressive composite decking area which lends itself nicely to this Summer BBQ's! Steps also lead up to the bi fold doors which when opened up creates even more sense of space. Accommodation briefly comprises of: Lounge Kitchen/Dining/Family Room Ground Floor Bedroom/Office Shower Room WC 3 Bedrooms Bathroom Garage Front and Rear Gardens Road links are excellent leading to Bedford Town Centre and Train Station. The A421 is also within close proximity which leads to both the M1 and A1. Doctors Surgery, Pubs, Restaurants and Supermarkets are all a short drive away. CHECK OUT THE 3D VIRTUAL TOUR OF THIS PROPERTY VIA THE VIRTUAL TOUR TAB Our Virtual Tours bring another dimension to the marketing of our properties. Take a look through this fantastic home for as long as like, as many times as you like.
Photo Gallery
EPC
No EPC availableFloorplans (Click to Enlarge)
Nearby Places
| Name | Location | Type | Distance |
|---|---|---|---|
Bedford MK42 9TD
Fry Estate Agents

Fry Estate Agents, 24 Castle Lane, Bedford, MK40 3US
Tel: 01234 675555 | Email: hi@fryestateagents.co.uk
Properties for Sale by Region | Privacy & Cookie Policy
©
Expert Agent. All rights reserved.
Powered by Expert Agent Estate Agent Software
Estate agent websites from Expert Agent

