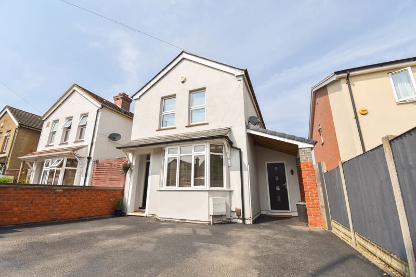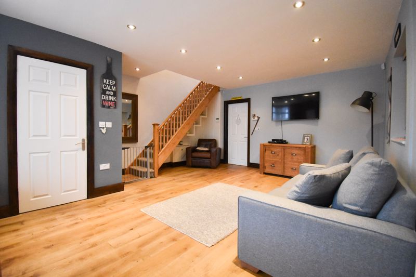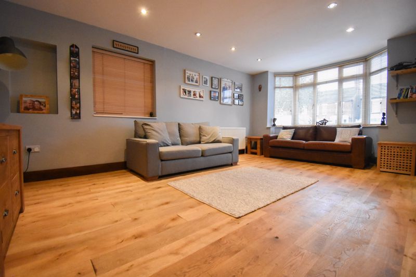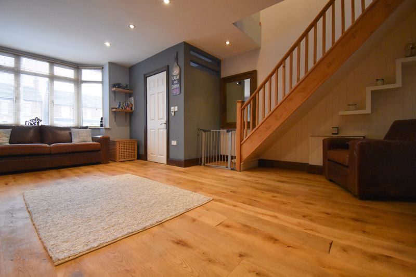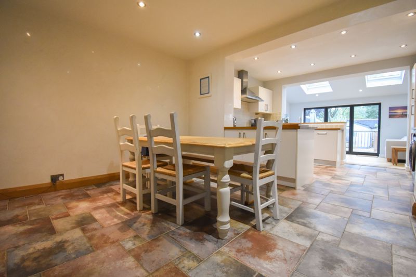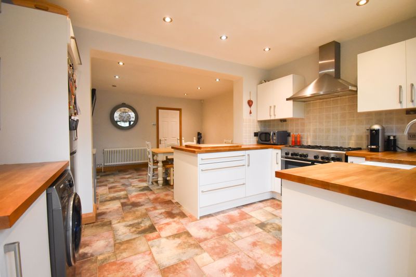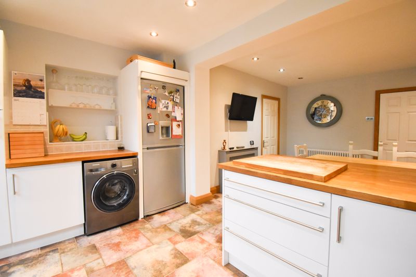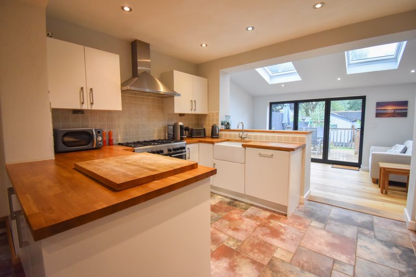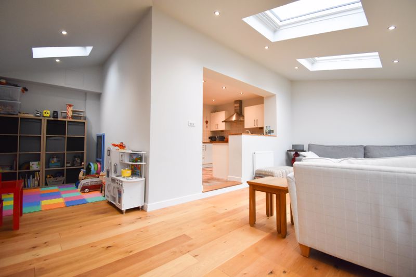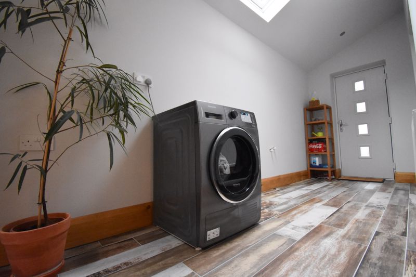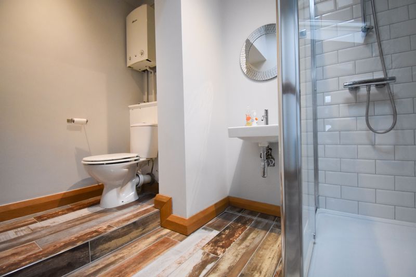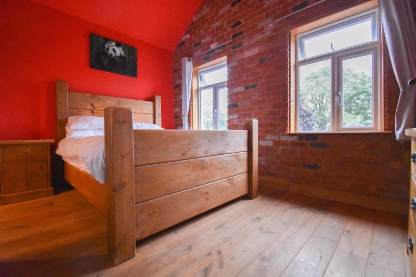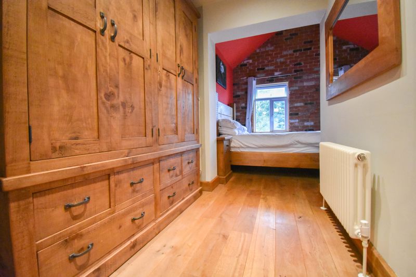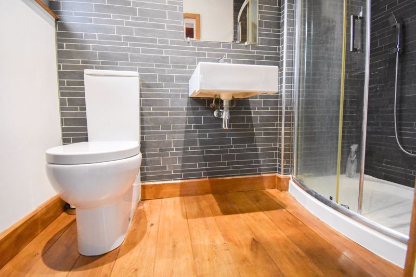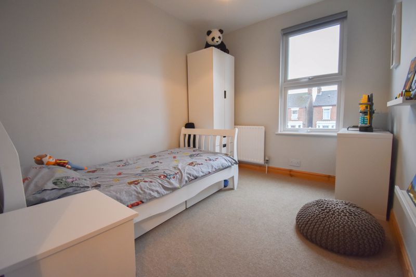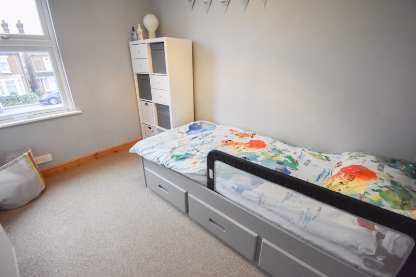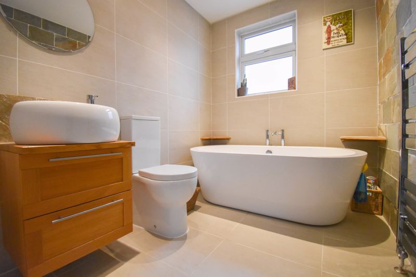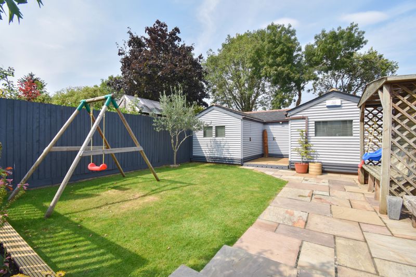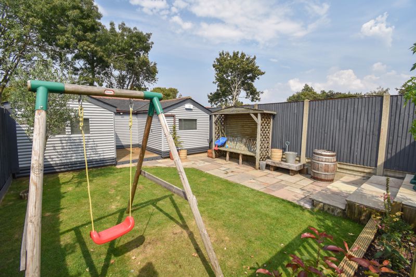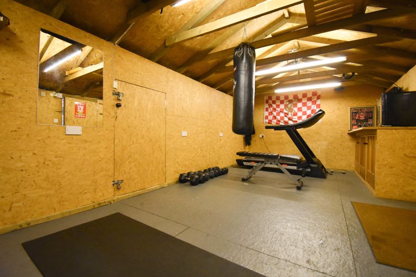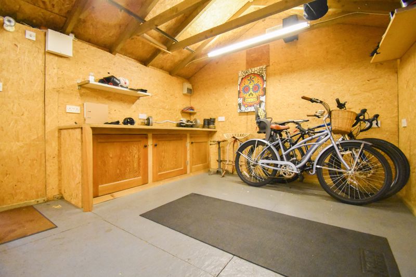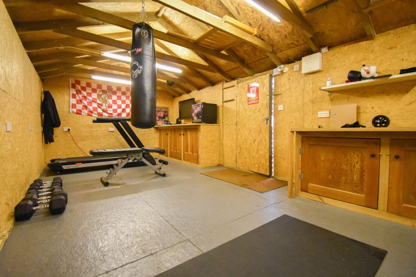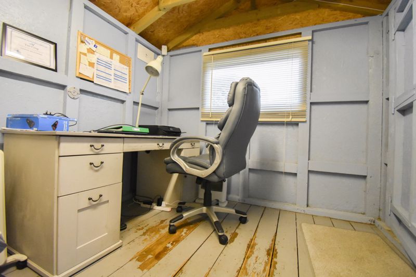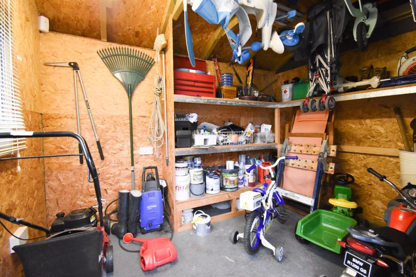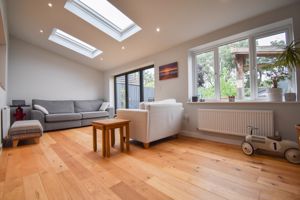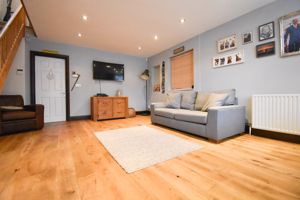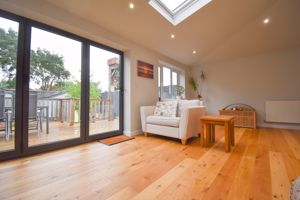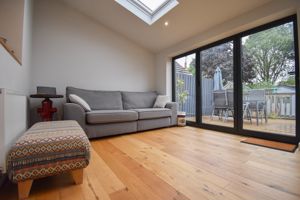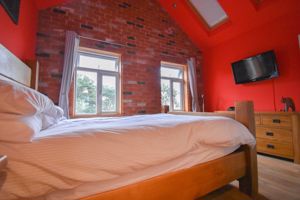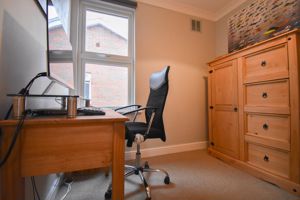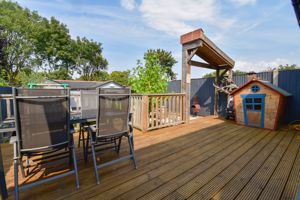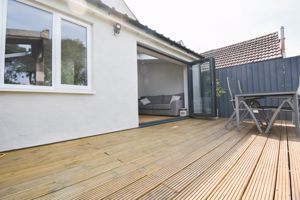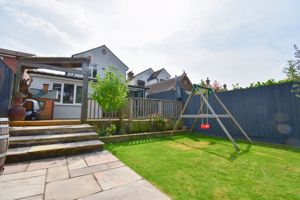Harrowden Road, Bedford Offers in Excess of £375,000
Please enter your starting address in the form input below.
Please refresh the page if trying an alernate address.
- Stunning Condition
- Velux Windows/Bi-Fold Doors
- Open Plan Living
- Large Lounge
- Off Road Parking
- Outbuildings
- Shower Room
- En Suite to Master Bedroom
- Family Area
- 4 Bedrooms
A stunning 4 bedroom detached family home on Harrowden Road, Bedford. What a unique opportunity we have for you. This truly stunning home ticks all the boxes for the modern family. The current owners have extended and transformed this property to a high specification. The Lounge is a fantastic size, there is an abundance of space that can comfortably accommodate multiple items of furniture. As we head to the rear of the property you will be blown away by the incredible amount of space and the level of workmanship that has gone into the open plan Kitchen/Dining/Family Area. The dining area currently has a large table perfect for the family to socialise round. The Kitchen offers plenty of storage finished with oak worktops and belfast sink. Step down into the awesome family area which also lends itself to a fabulous space to entertain, the pitched roof with velux windows and bi-fold doors allow floods of natural light in making it spacious and airy. As you navigate round to the side extension to what is currently a play area for the kids but could also be an excellent area for a home office. This property also has a second entrance door that leads to an inner hallway which is currently used as a utility area with a separate ground floor shower room with WC. The first floor has 4 excellent sized bedrooms with the Master Bedroom having the benefit of another high pitched roof with velux windows, en suite and a beautiful exposed brick wall finish. The family bathroom is in great condition with modern tiling, large window and free standing bath. Externally the property has a well maintained rear garden, the raised decking area meets the opening level of the bi-fold doors which gives a feel of extended living space. A really great area for eating al fresco! The lower tier of the garden is landscaped mostly lawn with a patio area, this leads to the large 'U' shaped outbuilding! This is divided into 3 separate areas, the two individual front spaces are used as a shed and external office the large rear area is a huge space currently used as a home gym. The Front of the house has a large driveway that has space for 2-3 cars depending on size! Jubilee Park is a stone's throw away with lots of outdoor space for the family to enjoy. Road links are excellent leading to Bedford Town Centre and Train Station. The A421 is also within close proximity which leads to both the M1 and A1. Doctors Surgery, Pubs, Restaurants and Supermarkets are all a short drive away.
Photo Gallery
EPC
No EPC availableFloorplans (Click to Enlarge)
Nearby Places
| Name | Location | Type | Distance |
|---|---|---|---|
Bedford MK42 0SP
Fry Estate Agents

Fry Estate Agents, 24 Castle Lane, Bedford, MK40 3US
Tel: 01234 675555 | Email: hi@fryestateagents.co.uk
Properties for Sale by Region | Privacy & Cookie Policy
©
Expert Agent. All rights reserved.
Powered by Expert Agent Estate Agent Software
Estate agent websites from Expert Agent

