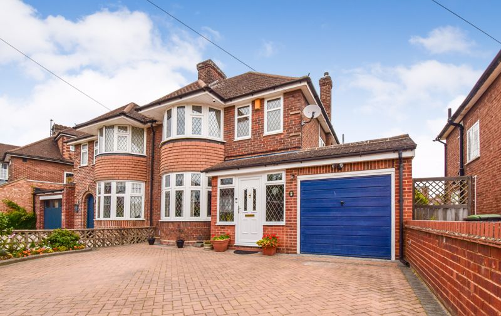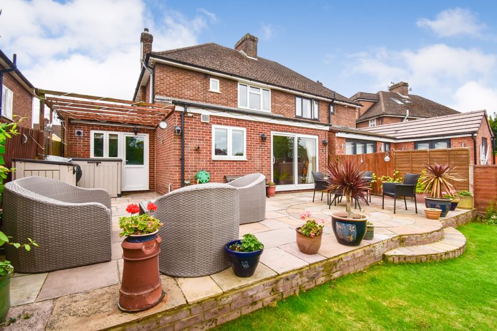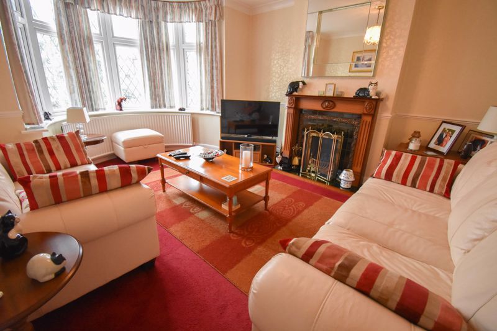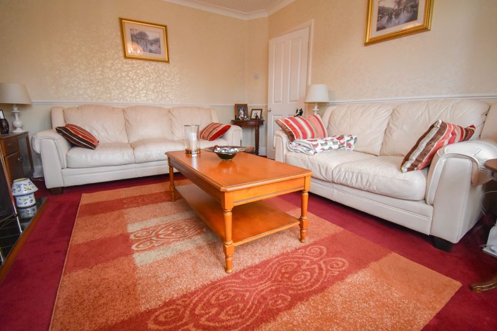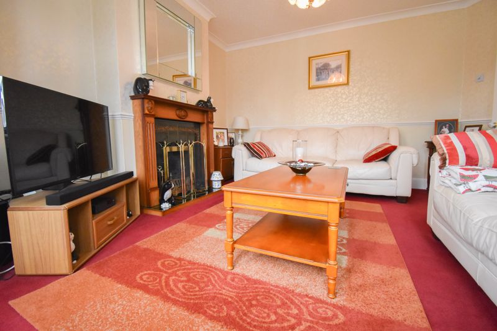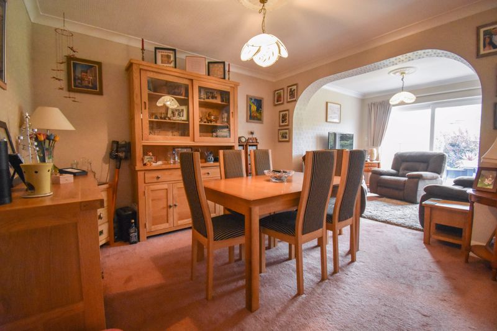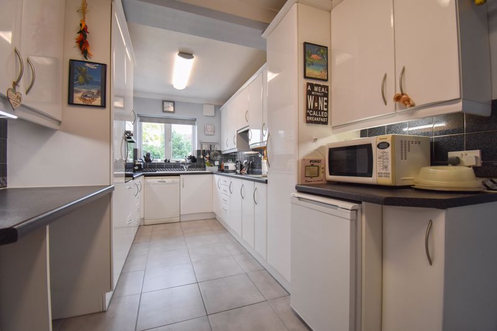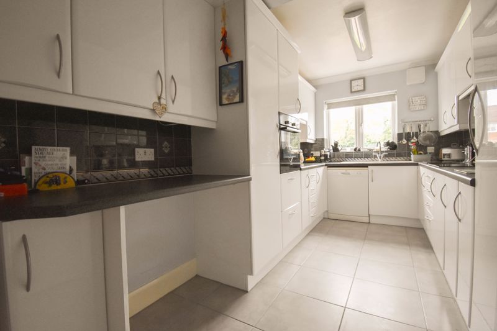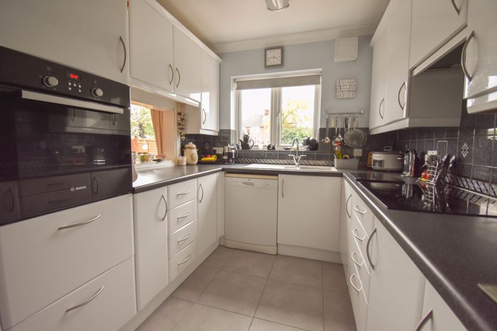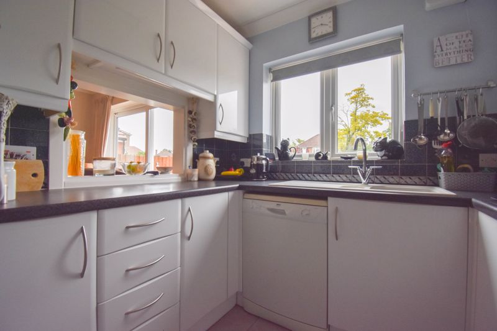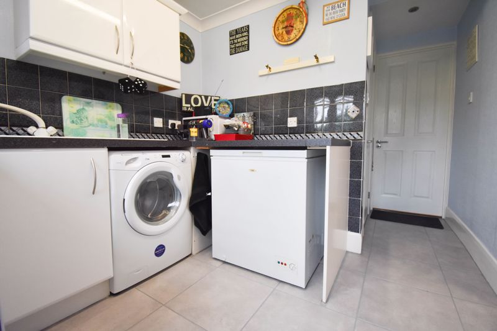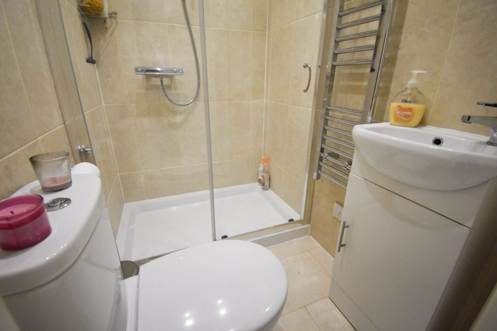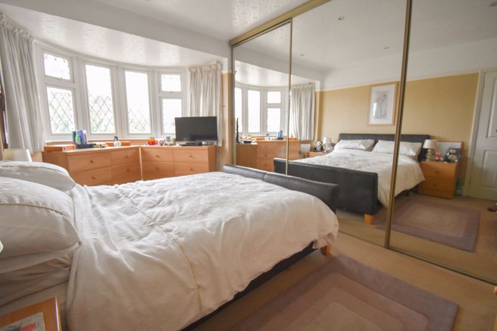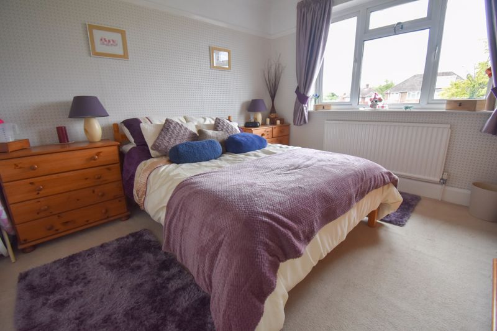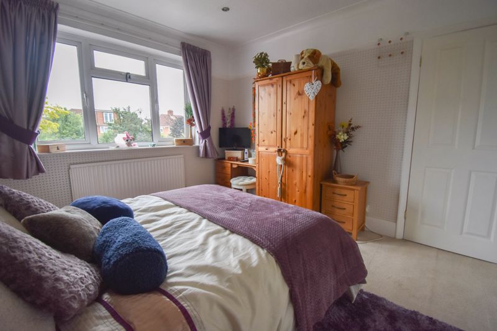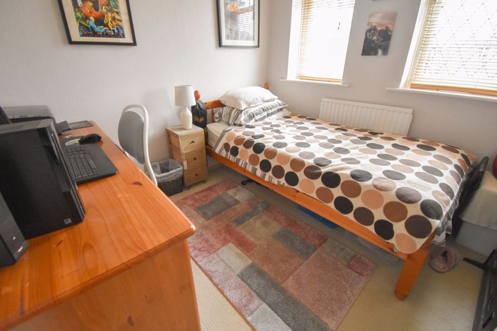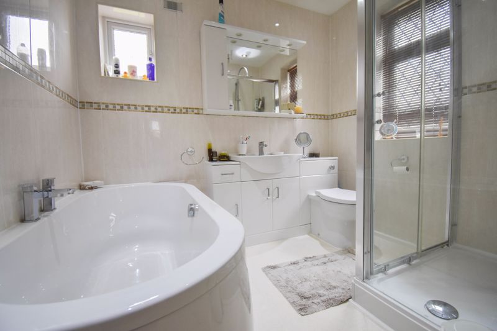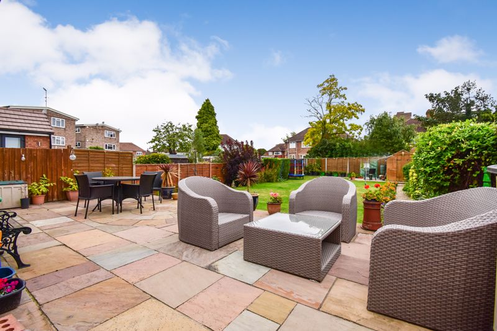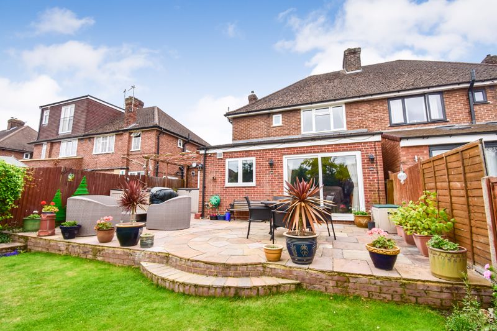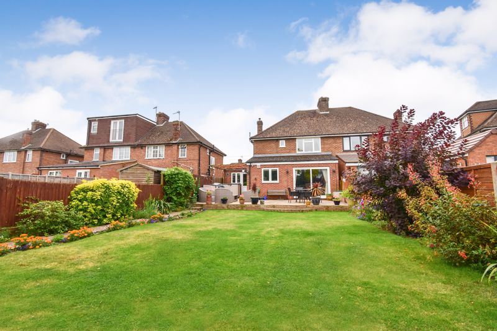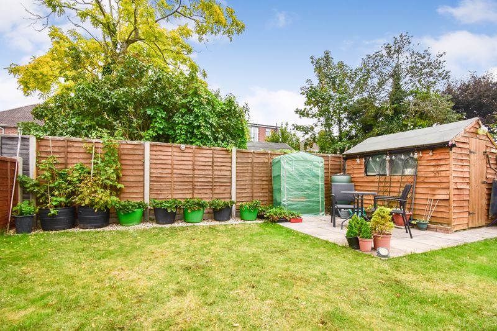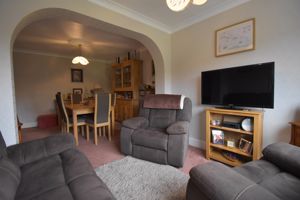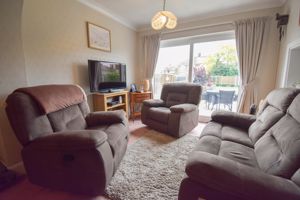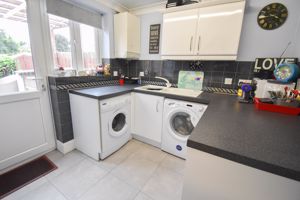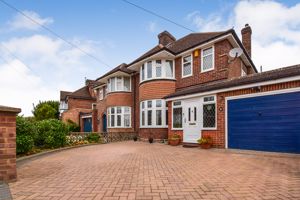Wendover Drive, Bedford Guide Price £400,000
Please enter your starting address in the form input below.
Please refresh the page if trying an alernate address.
- Extended
- Driveway
- Garage
- Ground Floor Shower room
- Large rear garden
- Utility Room
- Bay Fronted
- Close to local amenities
- Walking distance to Bedford Embankment
- Popular location
A superb extended 3 bedroom semi detached property on Wendover Drive, Bedford. This large family home offers an abundance of ground floor living space and well presented throughout. The porch and beautiful original front door lead you the warm inviting entrance hall. These properties are renowned for their generous room sizes and this is no exception. The Lounge can accommodate two large sofas with further space available within the deep 6 window round bay. A fabulous feature that is a must see! The single storey rear extension has transformed this property offering a large dining/family area. A great space to entertain with sliding doors leading to the raised patio area. The Kitchen also benefits from the extra space provided from the rear extension with plenty of storage, built in appliances and a breakfast bar. Further benefits on the ground floor include a sizeable utility room, WC/Shower Room and a garage that has power connected. All three bedrooms on the first floor are an excellent size with built in wardrobes and another impressive bay window in the Master. The Family Bathroom is in fantastic condition with a modern suite and separate shower cubicle. Externally the property offers a large block paved driveway which can accommodate multiple vehicles.The landscaped rear garden has a paved patio area but mostly lawn, ideal for the Summer BBQ's! In summary the property offers: Entrance Hall Lounge Dining/Family Room Kitchen/Breakfast Room Utility Room Ground Floor Shower Room Three Bedrooms Family Bathroom Front and Rear Gardens Garage The property is located on Wendover Drive which is a short walk to the regular Bus Service to Bedford Town Centre and Train Station. The popular X5 Bus which travels between Oxford and Cambridge also stops close by. The location is ideal for anyone looking to take advantage of Castle Quarter's Bars and Restaurants as well as the many local boutique and larger high street stores in town. Bedford's Embankment and Priory Marina are also within walking distance. A Bakery, Pizzeria, Doctors Surgery and various Supermarkets are all within close proximity.
Photo Gallery
EPC
No EPC availableFloorplans (Click to Enlarge)
Nearby Places
| Name | Location | Type | Distance |
|---|---|---|---|
Bedford MK41 9QT
Fry Estate Agents

Fry Estate Agents, 24 Castle Lane, Bedford, MK40 3US
Tel: 01234 675555 | Email: hi@fryestateagents.co.uk
Properties for Sale by Region | Privacy & Cookie Policy
©
Expert Agent. All rights reserved.
Powered by Expert Agent Estate Agent Software
Estate agent websites from Expert Agent

