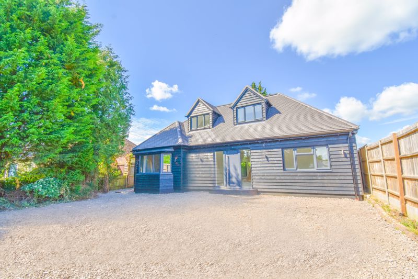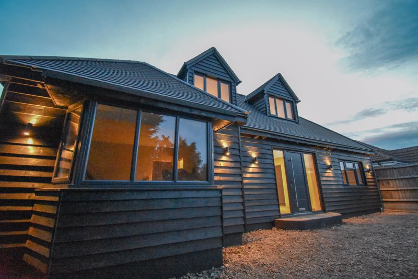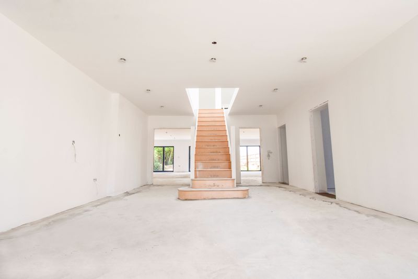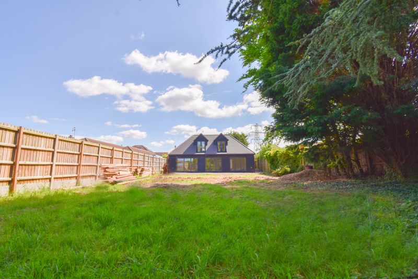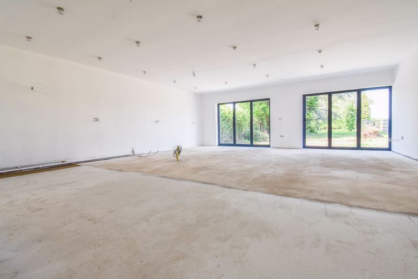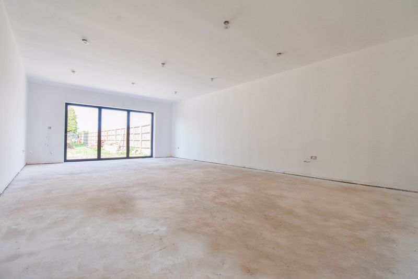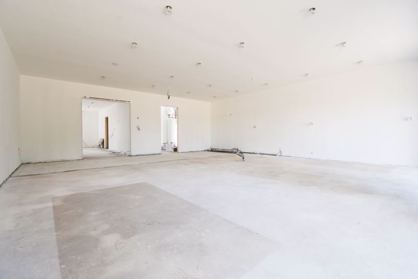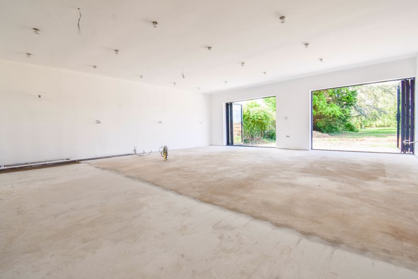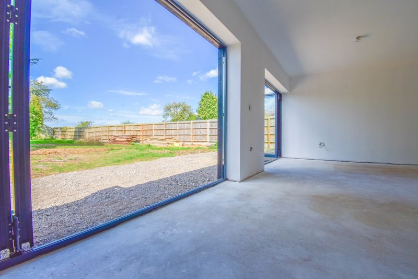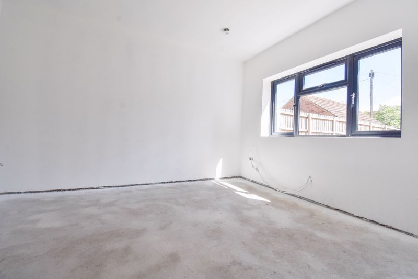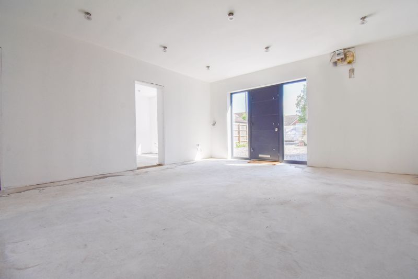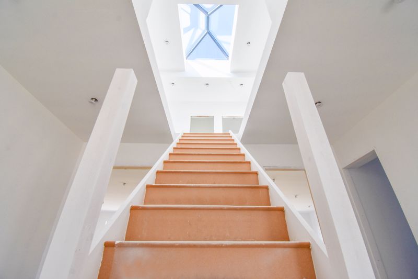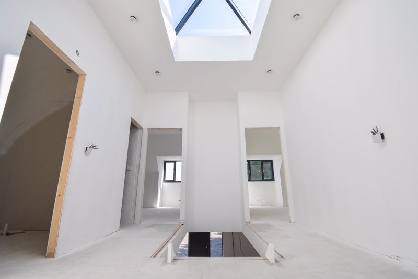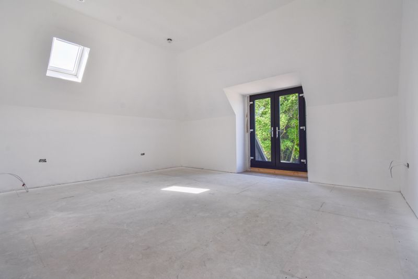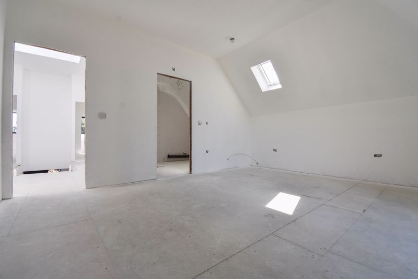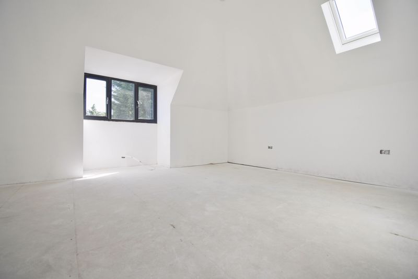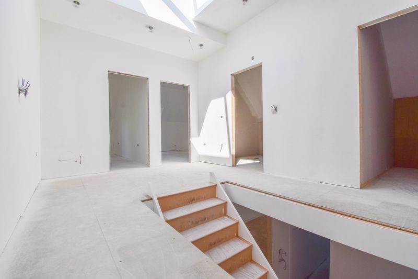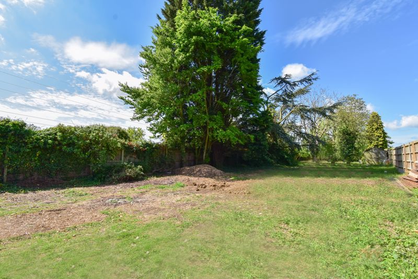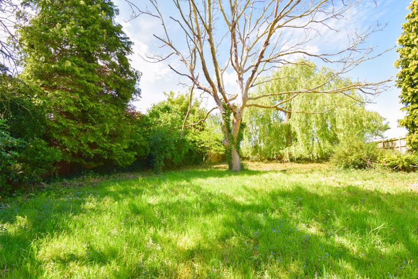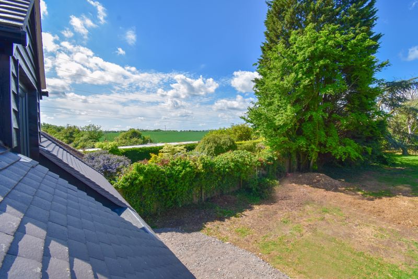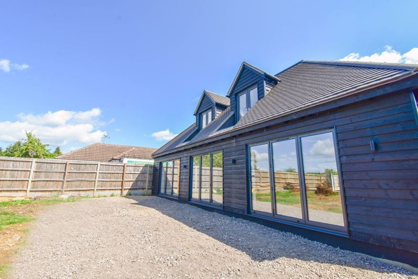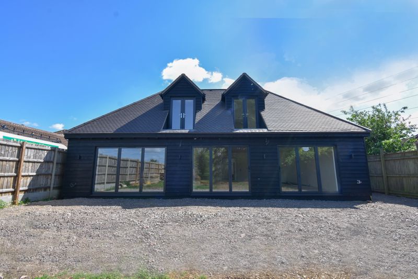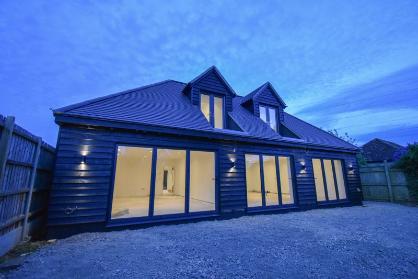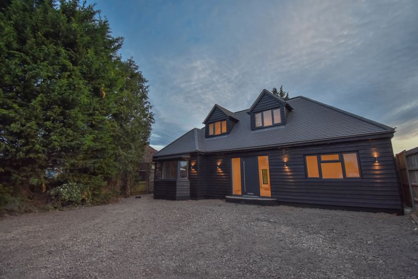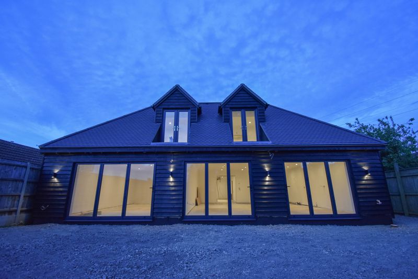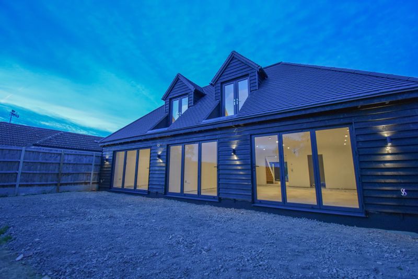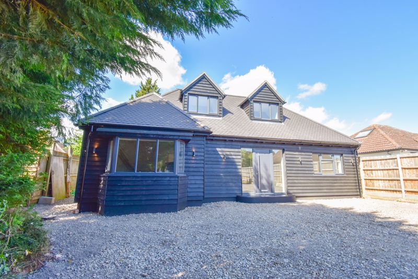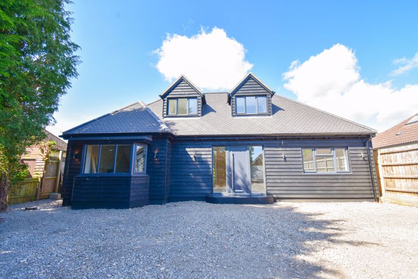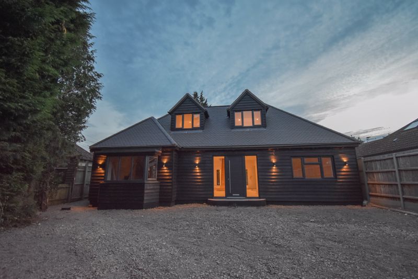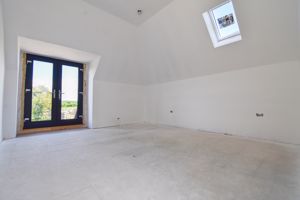Box End Road Kempston, Bedford Guide Price £1,000,000
Please enter your starting address in the form input below.
Please refresh the page if trying an alernate address.
- Large Plot
- Detached
- Countryside views
- Close to local amenities
- Five Bedrooms
- Bi Fold Doors
- Underfloor heating
- Open Plan
- Fantastic School Catchment
- 3 En Suite
A stunning 5 bedroom detached property on Box End Road, Kempston Rural. This one of a kind property has been transformed by the current owners offering wonderful open plan living with some fantastic features ideal for a large family. As you can see from the images the property is currently at a builders finish making this unique sale the perfect opportunity for those looking to put their own stamp on this incredible home. The current owners have wisely avoided adding all the finishing touches that may not necessarily be to your taste therefore the options are endless as this can be tailored to your needs and requirements. (See Agent notes) You will be blown away by the huge entrance hall which leads to the multiple ground floor rooms, the central staircase is perfectly positioned making this area feel extremely grand. We love the addition of the roof top glass lantern that pours vast amounts of natural light through to the landing and hallway. The Kitchen/Diner is the heart of the home with twin sets of bi-fold doors allowing more light in. All plumbing and electrics are in situ for the kitchen area with a hob gas feed to the potential island. There is plenty of room for a large dining table and further reception area. A great room for entertaining! The Utility/Plant room houses the boiler, underfloor heating manifold and more plumbing for white goods. The lounge also has bi-fold doors and offers an abundance of space with the potential to accommodate multiple sofas and extra furniture. The layout has been well thought out with a ground floor bedroom/en suite and dressing room area (potential separate living area). The ground floor also boasts an extra family/reception room, study and WC. The first floor is equally as impressive as the ground floor with four double bedrooms. The Master Bedroom to the rear has a Juliet balcony offering stunning views of open countryside. The en suite is spacious and ready for your own design. The adjacent bedroom also has a Juliet balcony with similar views. The two bedrooms to the front of the property benefit from a bay window with one room also having an en suite area. The extra ceiling height adds to the size of the bedrooms making them extra airy. Externally the property has off road parking for multiple vehicles due to the large driveway plus a double width car port included in this current listing price. This area offers complete privacy due to the mature tree's that border the plot. The rear garden is approximately 180ft in length, also bordered by mature trees leading to open fields. A mouth watering space with huge potential to create your own outdoor haven. The property is situated in the small hamlet of Box End which is within a 5 minute drive of local shops and supermarkets. The town of Bedford or Milton Keynes offer a wider range of shopping and leisure facilities. The area offers an East Midlands and Thameslink train service to London St. Pancras International from Bedford's mainline train station which is approximately 4 miles from the property. Popular road links such as the A421 is located 2 miles away and offers access to junction 13 of the M1 motorway as well as the A1 to the north. A wide choice of both private and state schooling is available including the highly desirable Harpur Trust Schools in Bedford. This property is offered with no upper chain. Agent Notes: Fixtures and Fittings to be discussed outside of current listing price.
Photo Gallery
Bedford MK43 8RR
Fry Estate Agents

Fry Estate Agents, 24 Castle Lane, Bedford, MK40 3US
Tel: 01234 675555 | Email: hi@fryestateagents.co.uk
Properties for Sale by Region | Privacy & Cookie Policy | Complaints Procedure
©
Expert Agent. All rights reserved.
Powered by Expert Agent Estate Agent Software
Estate agent websites from Expert Agent

