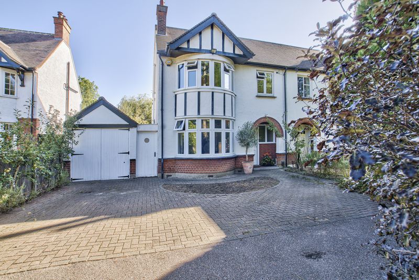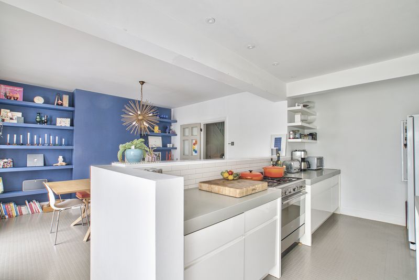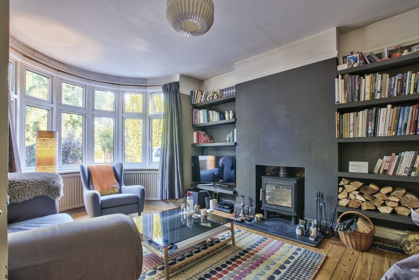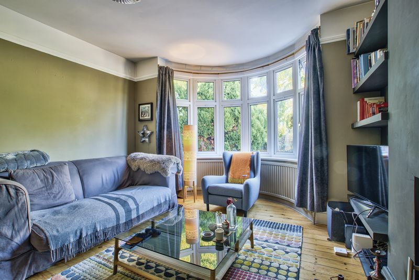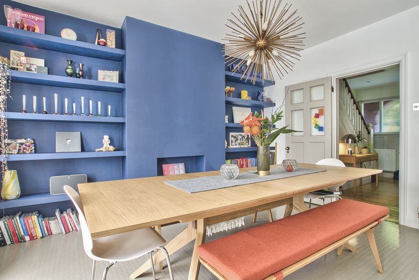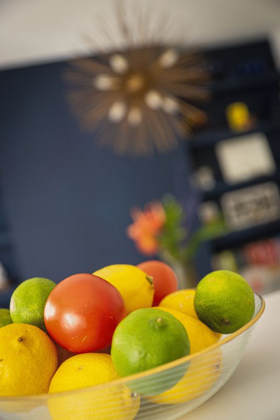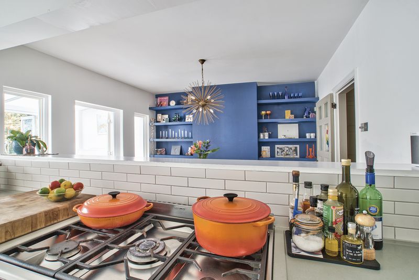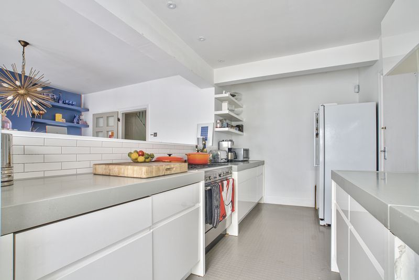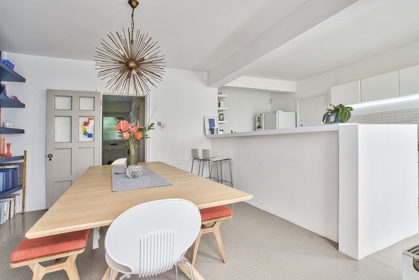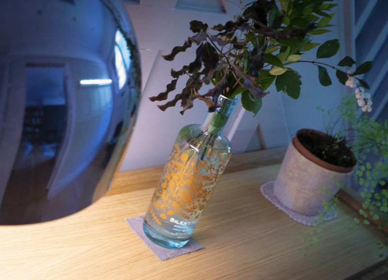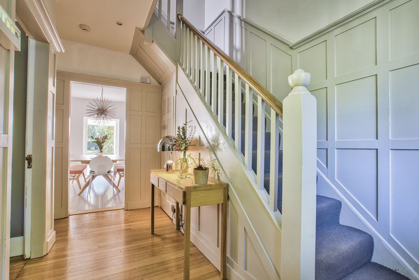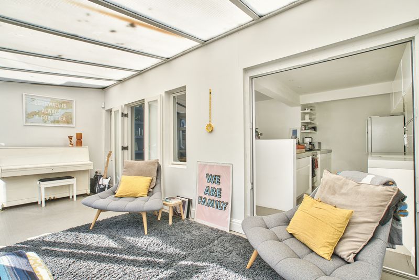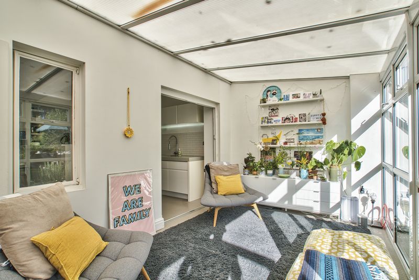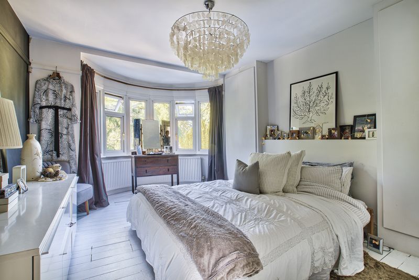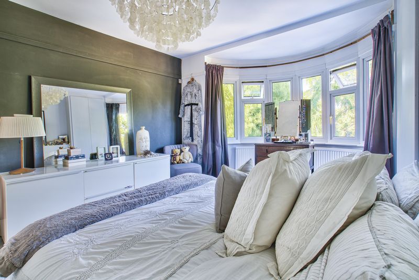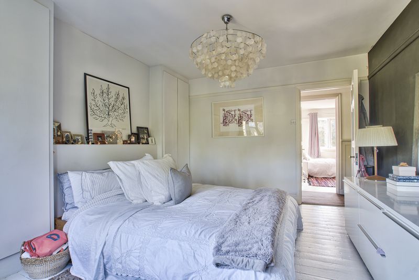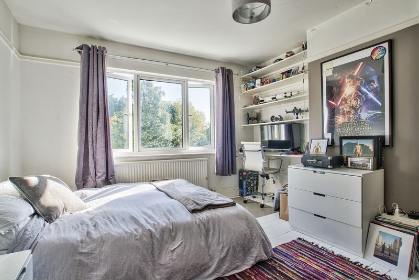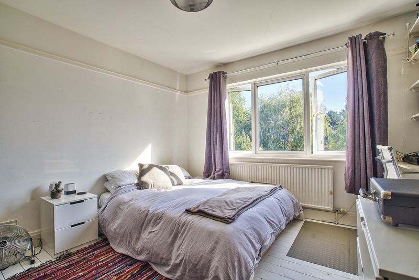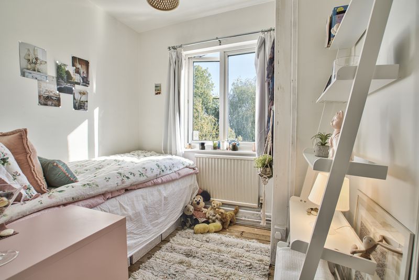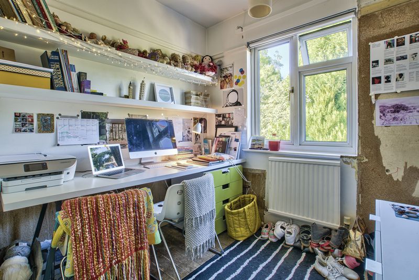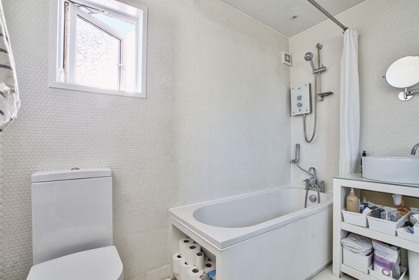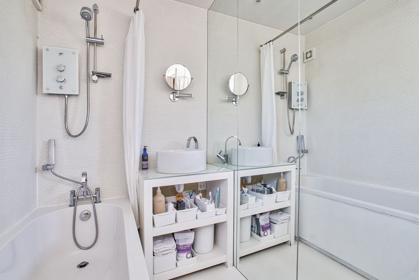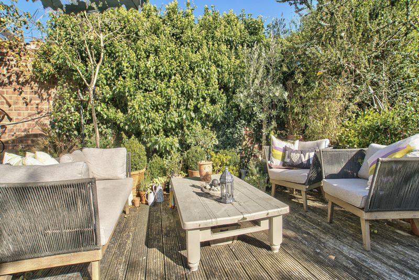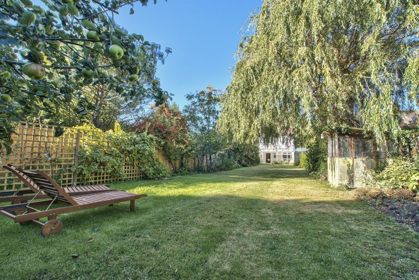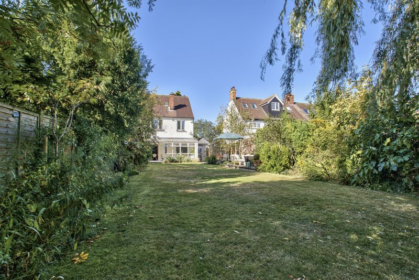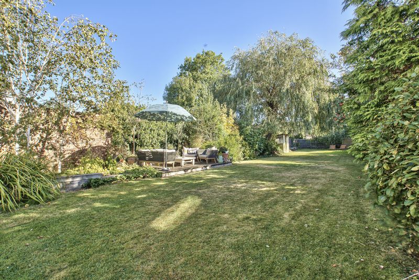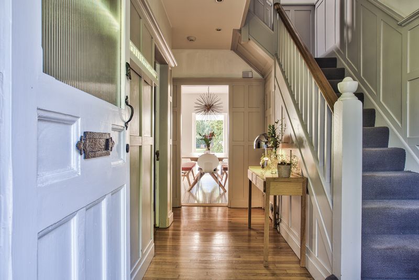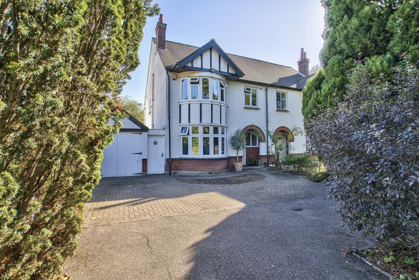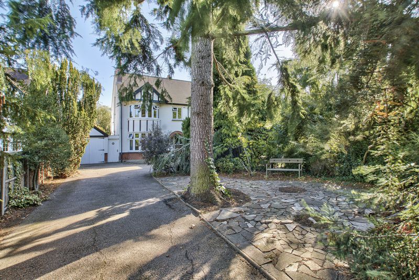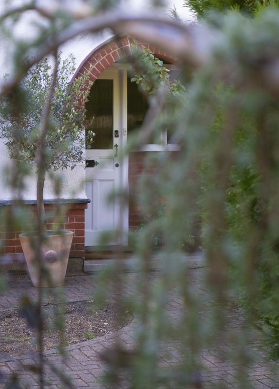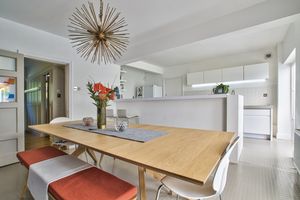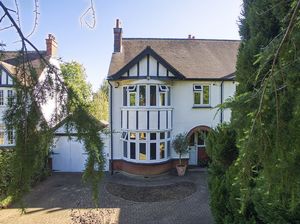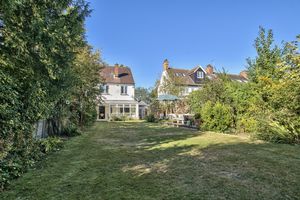Kimbolton Road, Bedford Guide Price £550,000
Please enter your starting address in the form input below.
Please refresh the page if trying an alernate address.
- Large Rear Garden
- Off Road Parking for multiple vehicles
- Loft Room
- Stunning Condition
- Close Proximity to Bedford Town Centre
- Integrated Kitchen
- Garage
- Log Burner
A stunning 4 bedroom Semi Detached family home located on the highly sought after and prestigious Kimbolton Road, Bedford. This fine bay fronted 1930's property is in breath taking condition, the current owners who are both designer- architects have given great care and attention to the function and feel of each room, as a result both the interior and exterior spaces are exceptional. As you would expect from a property of this age each room feels spacious due to the high ceilings and large windows allowing plenty of natural light in. The Kitchen/Dining Room is the real heart of the home where the family love to socialise this room leads perfectly into the large conservatory which is perfect for entertaining. The sizeable lounge offers a further area for relaxation during those cosy evenings, sitting around the log-burner. The first floor offers 4 large bedrooms with the added benefit of the bay window and built in wardrobes to the Master Bedroom. The family bathroom has a modern suite and window for ventilation. The loft room also has access and can easily be converted to add a further Bedroom with En suite (STPP). The owners have a set of drawn plans and structural calculations for the conversation of this space into a double bedroom and en-suite bathroom. Further benefits include a utility room, WC, gas central heating and uPVC windows. Externally the property has a huge driveway offering with road parking for multiple vehicles as well as a garage. This is kept private behind beautiful trees and shrubbery. The rear garden is awesome, approximately 150ft in length and well maintained, there is plenty of scope to extend further (STPP). Accommodation briefly comprises of: Entrance Hall Lounge Kitchen/Diner Conservatory 4 Bedrooms Family Bathroom Loft Room External Utility Room External WC Garage Front and Rear Gardens Kimbolton Road is one of Bedford’s most desirable residential locations offering easy access for anyone looking to take advantage of Bedford Town Centre's Bars and Restaurants as well as the many local boutique and larger high street stores. Bedford Rugby Club and the Embankment are a short walk away confirming this excellent location. Bedford Park, local shopping parades, Doctors Surgery, Veterinary clinic and many of the large Supermarkets and are also within close proximity.
Photo Gallery
EPC
No EPC availableFloorplans (Click to Enlarge)
Nearby Places
| Name | Location | Type | Distance |
|---|---|---|---|
Bedford MK41 8DT
Fry Estate Agents

Fry Estate Agents, 24 Castle Lane, Bedford, MK40 3US
Tel: 01234 675555 | Email: hi@fryestateagents.co.uk
Properties for Sale by Region | Privacy & Cookie Policy | Complaints Procedure
©
Expert Agent. All rights reserved.
Powered by Expert Agent Estate Agent Software
Estate agent websites from Expert Agent

